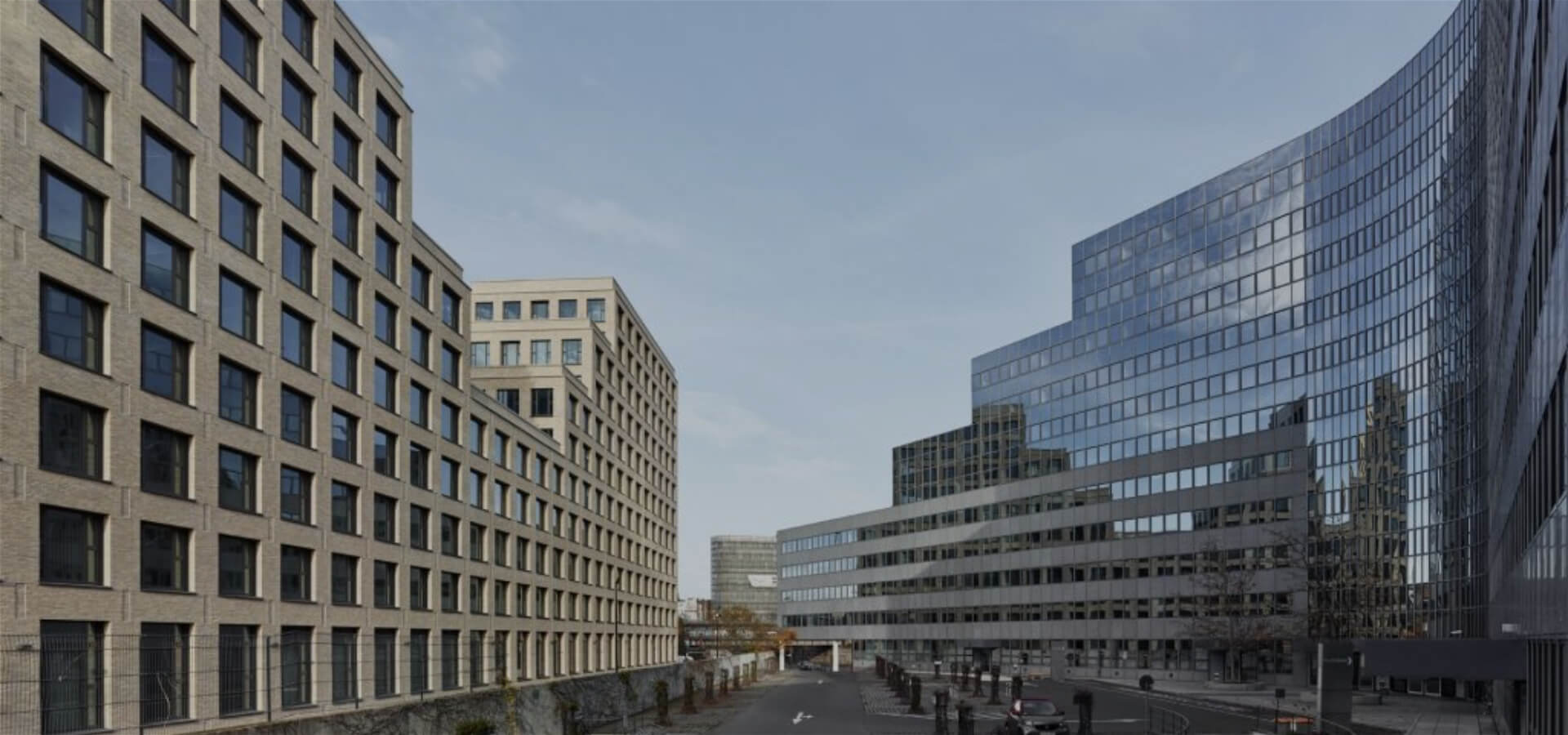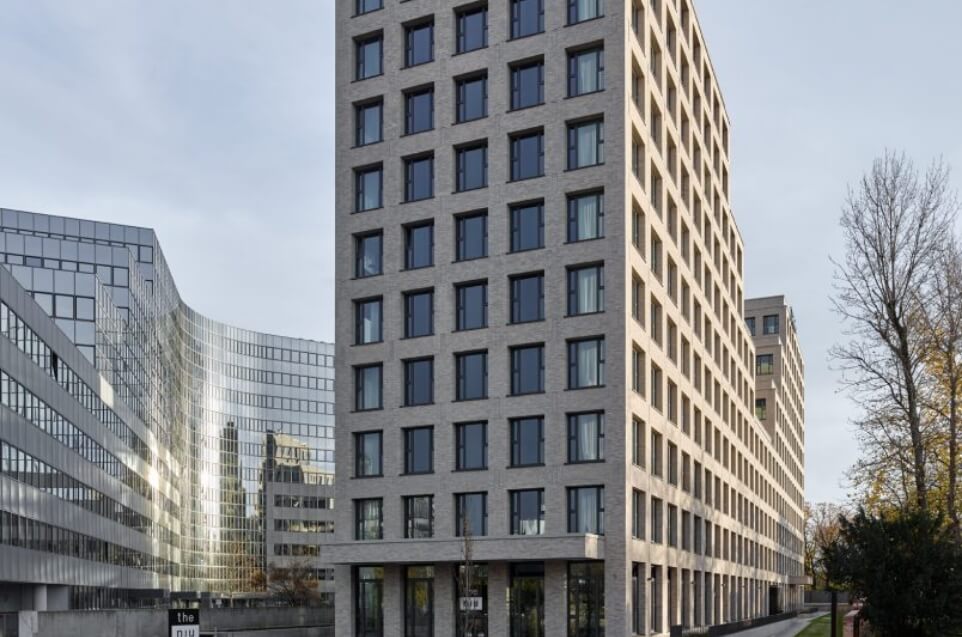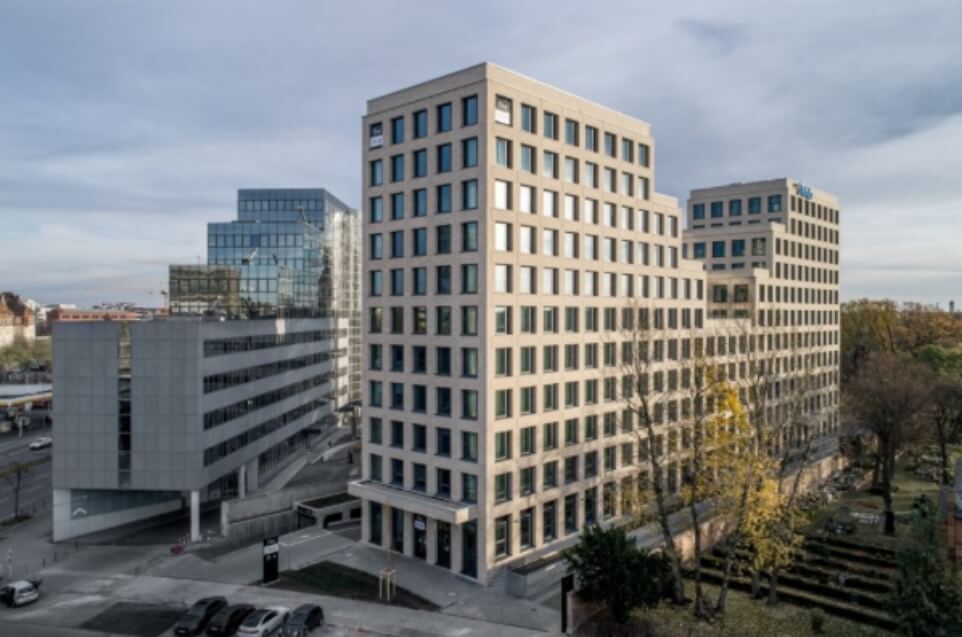
The property stands on a plot of approx. 4,020 sqm near the “Schöneberg” S-Bahn station. An eleven-storey building with a GFA area of approx. 18,233 sqm was built here in 2020.

The building has a rental area of approx. 10,337 sqm that is used by a hotel and an insurer. The house has two basement floors with 83 parking spaces. Hotel and office areas are physically separated and are accessed via two separate cores with a lift and staircase.
The building is designed with an elaborate clinker brick facade in which triple-glazed floor-to-ceiling windows are embedded. All windows have sun protection.
